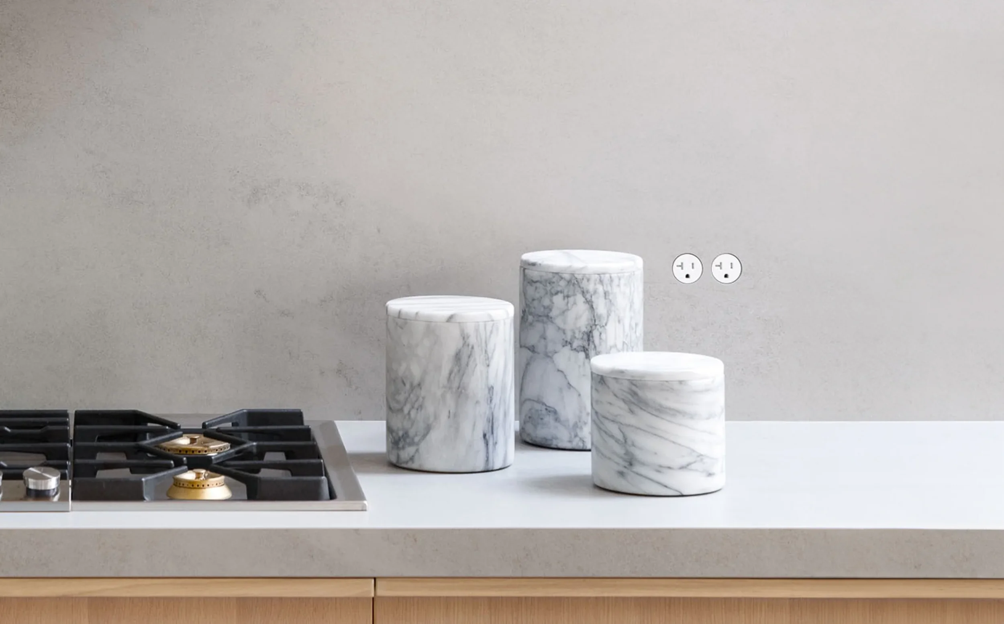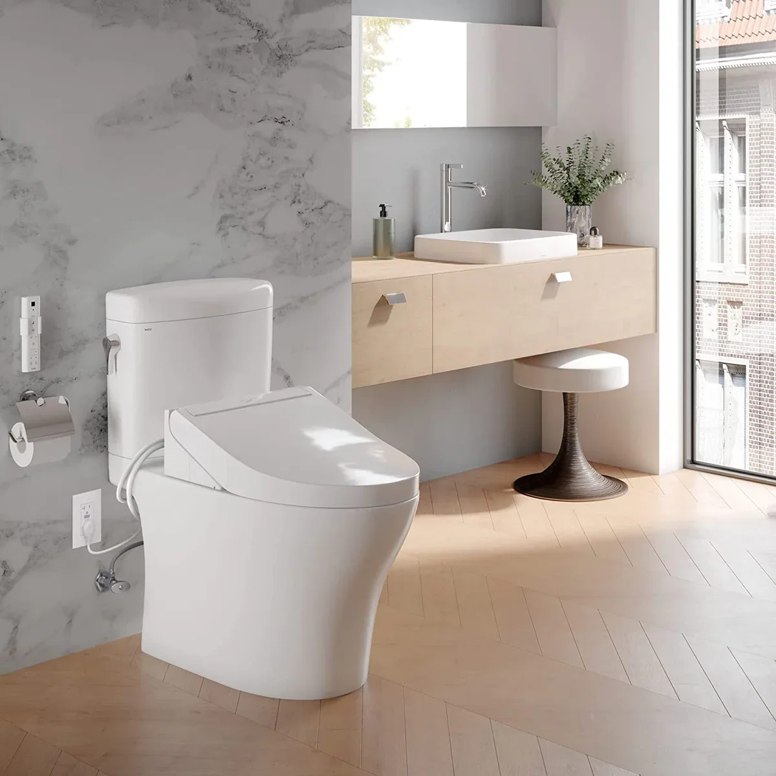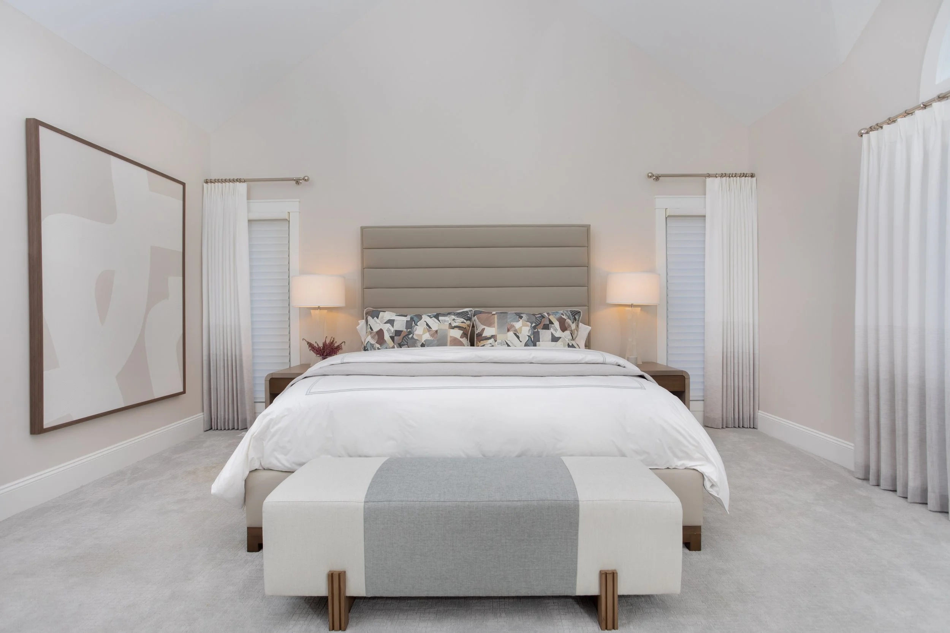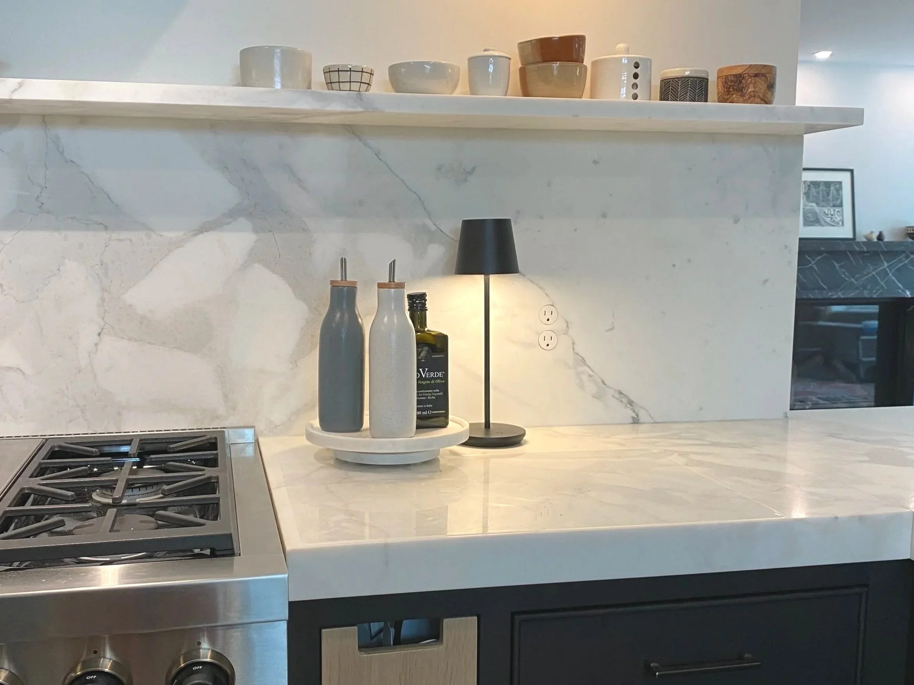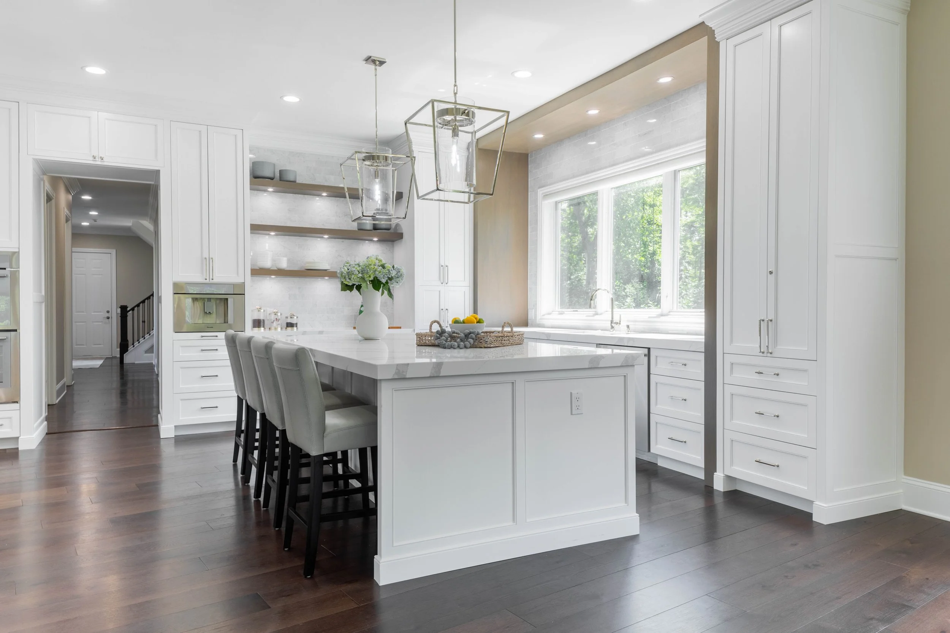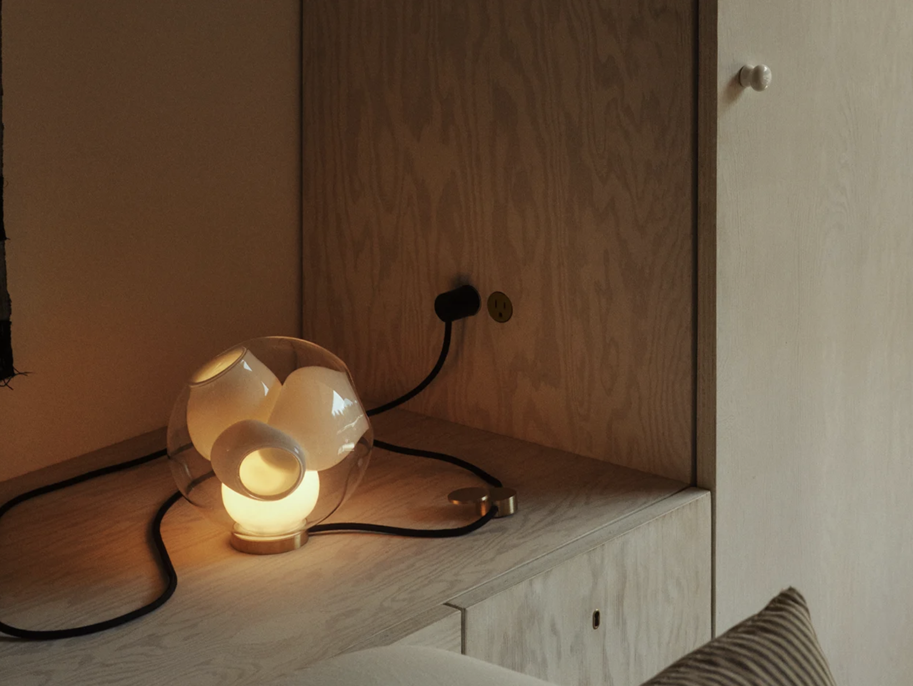Beyond the Basics: Clever Outlet Placement Ideas for Elevated Interior Design
Credit: 22 System
In luxury interior design, it’s often the small details that make the most significant impact, and electrical outlet placement is no exception.
While standard outlet locations are driven by local code, there’s an entire world of hidden, highly functional placements that can elevate your everyday living experience. At Ducy Design, we believe that thoughtful outlet planning is one of the quiet heroes of great design – blending convenience with clean, uncluttered beauty.
“When design is done well, it doesn’t shout, it just works. Outlet placement is one of those behind-the-scenes details that truly enhances how a home functions, without distracting from its beauty.”
Here are our team’s thoughts when it comes to smart, strategic electrical outlet placement in new builds and renovations.
Strategic Outlet Placements That Enhance Function and Disappear Into the Design
For clients who expect their homes to function as beautifully as they look, strategic outlet placement is essential. Beyond what code requires, thoughtful placement ensures that power is exactly where you need it, without disrupting the visual integrity of your space. These are a few of the refined solutions we recommend to clients who appreciate the value of discreet, integrated design:
Inside Appliance Garages
Tucking outlets inside appliance garages keeps everyday tools, such as coffee makers and toasters, off the counter, yet still ready for use. It’s a clean, efficient way to maintain a minimal, clutter-free kitchen surface.
Project: Naturally Modern
2. Built Into Mixer Lift Cabinets
A mixer lift becomes more usable when the cabinet is wired for power. This eliminates the need to move heavy equipment across the kitchen or plug into less accessible outlets.
3. Integrated Charging Drawer
Perfect for keeping phones, tablets, and accessories out of sight but fully powered. We often include these in kitchens, mudrooms, or office cabinetry for a clean, efficient setup.
4. In Closets and Utility Cabinets
Closets aren’t always required to include outlets, but they’re an ideal location to charge cordless vacuums, steamers, or even install discreet lighting or device charging hubs.
5. Inside Bathroom Drawers & Pullouts
In-drawer outlets for hairdryers, straighteners, and electric toothbrushes offer a clean, spa-like setup. No visible cords. No cluttered countertops.
6. Pre-Wired for a Bidet
Even if you’re not installing one now, pre-wiring for a bidet outlet behind the toilet gives you flexibility later. It’s a smart move we recommend for clients thinking long-term.
7. Behind Bedroom Nightstands
Outlets placed directly behind or within nightstands eliminate visible cords, allowing for seamless lamp and device charging.
Project: Monochromatic Magic
When You Can’t Hide It, Make It Beautiful
Even with the most strategic planning, there are moments when outlets must remain visible. In these cases, the solution isn’t to compromise – it’s to elevate. For high-end spaces, integration becomes the standard, not the exception.
At Ducy Design, we approach outlet visibility with the same precision and intention as we do any other design element. In a recent kitchen project, we faced the challenge of outlet placement along a full-height stone backsplash. Rather than disrupt the clean lines and natural veining, we carefully aligned the outlets with the stone’s pattern, selecting faceplates that blended seamlessly with the material. The result was a cohesive, uninterrupted surface that was visually subtle but fully functional.
“There’s no reason for practical elements to feel like an afterthought. Our clients expect a home where every inch is considered, and that includes how something as basic as an outlet looks in the finished space.”
Luxury interior design isn’t about removing function; it’s about refining it. That means:
Using custom finishes or integrated outlet solutions that align with tile, stone, or millwork.
Matching cover plates to cabinetry, wall paint, or finishes to minimize visual distraction.
Positioning outlets along grout lines, under upper cabinets, or within furniture pieces when a traditional location would interrupt the overall design.
In our Tremendous Transformation project, we integrated white outlets into the ends of the island, allowing them to visually disappear into the white cabinetry while still offering convenient access.
Ultimately, our goal is to deliver a space where nothing feels out of place and everything serves a purpose. Even a single outlet should feel like it belongs.
At Ducy Design, these details are part of the comprehensive planning we bring to every project – whether it’s a complete home renovation, a custom new build, or a boutique hospitality space. Our goal is to make your home not only visually stunning but also incredibly livable.
Credit: 22 System
Ready to renovate with intention? Let us help you think beyond surface-level decisions and design a home that works beautifully behind the scenes. Contact Ducy Design to get started.

