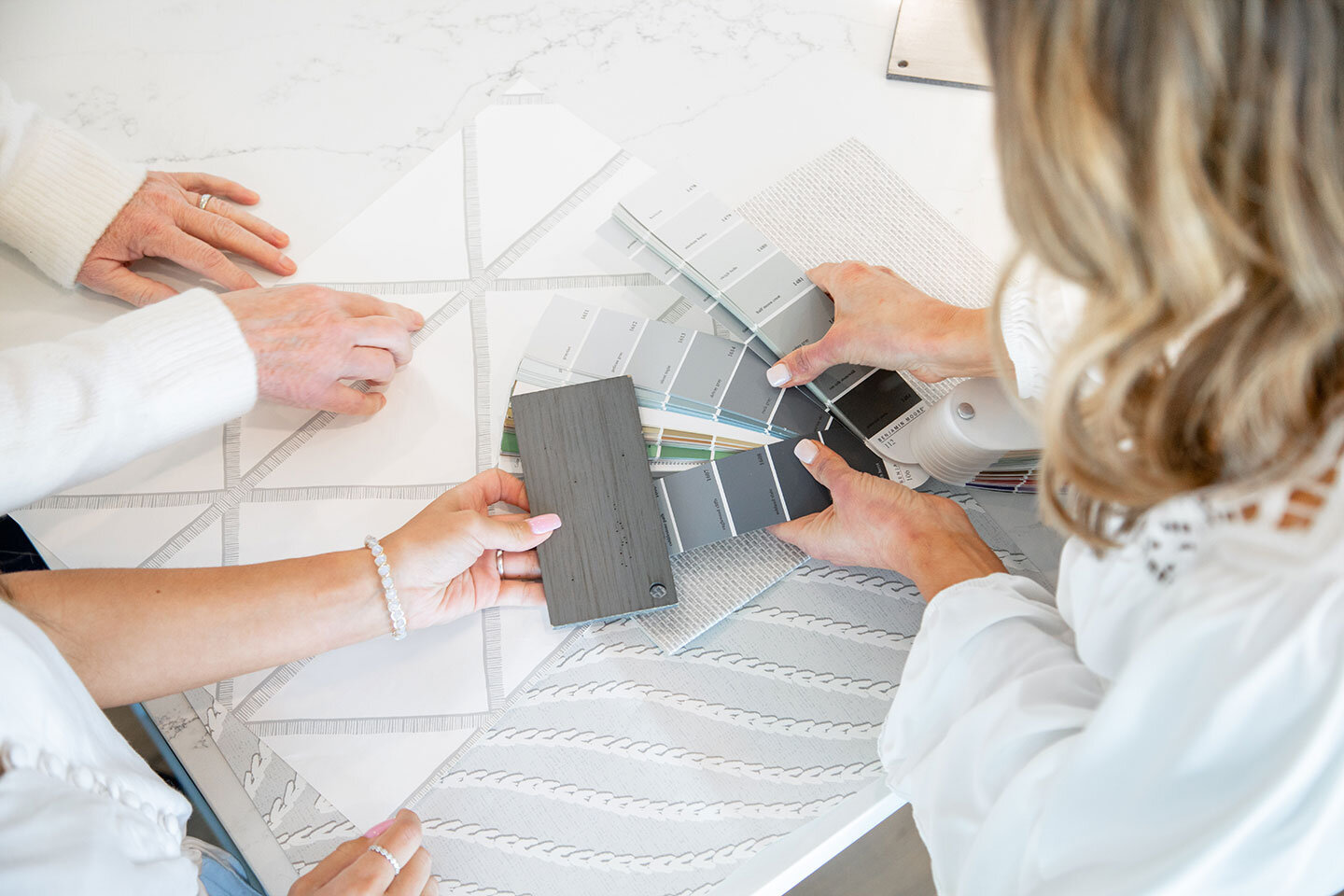__________
THE DUCY DESIGN PROCESS
Luxury Interiors, Thoughtfully Curated and Expertly Executed
At Ducy Design, creating timeless interiors begins long before the first piece of furniture is placed. Our refined design process is rooted in intention, collaboration, and a deep respect for craftsmanship. Whether you're pursuing a custom home design, a high-end renovation, or a hospitality transformation, we approach every project as a deeply personal partnership—one that values beauty, functionality, and authenticity.
Luxury interior design isn’t rushed. Bespoke interiors require thoughtful planning and a commitment to doing things the right way. That’s why we’ve developed a process that balances elevated design with exceptional execution – from our first conversation to the final reveal.
We also work with a curated network of trusted artisans and high-end vendors to bring our interiors to life with one-of-a-kind pieces you won’t find in a showroom or catalog. Every finish is hand-selected, every element purposeful. It’s luxury, but it’s also personal.
Phase 1: Dream
“Great design starts with listening – to your needs, your lifestyle, and your goals. The more we understand you, the more personal and powerful your space becomes.” — Kristen Hennie
We begin by uncovering your vision and building a foundation of trust and clarity.
Discovery Call — We learn about your project goals, timeline, investment range, and personal style.
Inspiration Gathering — Together, we curate images and ideas that speak to your aesthetic.
Design Questionnaire — You complete a tailored questionnaire to help us define the look, feel, and function of your space.
Property Walkthrough — We tour the space with you, discuss possibilities, and review your inspiration.
Site Measure & As-Built Plans — We return for detailed measurements and create a scaled plan of your existing space.
Phase 2: Design
“Design is about more than selecting beautiful things – it’s about telling your story through timeless details that feel intentional and refined.” — Kristen Hennie
Your vision is translated into a high-end, highly personalized design concept.
Concept & Floorplan Development — We present multiple layout options with preliminary 3D renderings.
3D Visualization — Final renderings allow you to fully experience the vision before construction begins.
Material & Fixture Selections — We source luxury finishes, textiles, and fixtures curated specifically for you.
Design Documentation — You receive a complete interior selection portfolio with specifications and pricing.
Construction Drawings — We produce detailed technical drawings, including plans, elevations, and custom millwork details.
Furnishings Design — From statement pieces to custom upholstery, we curate every item for a cohesive, bespoke result.
Phase 3: Deploy
“Execution is everything. We are meticulous about the details – because the details are what make your space feel truly custom, elevated, and complete.” — Kristen Hennie
This is where the vision becomes reality – with precision, care, and white-glove service.
Contractor Collaboration — We coordinate directly with your contractor, providing all necessary plans and documentation.
Construction Oversight — We attend site walkthroughs and remain available throughout the build to ensure flawless implementation.
Installation — Our team manages the delivery and installation of all furnishings, accessories, and final touches.
Professional Photography — We coordinate a final photoshoot to capture your finished space in all its detail and beauty.
Get Started
Every project we take on is a custom collaboration built on trust, creativity, and a shared commitment to timeless elegance. Whether you're beginning a luxury interior design project in Cleveland, OH, or planning a custom home design in Phoenix, AZ, Ducy Design is your partner in crafting a space that feels as effortless as it is extraordinary.



